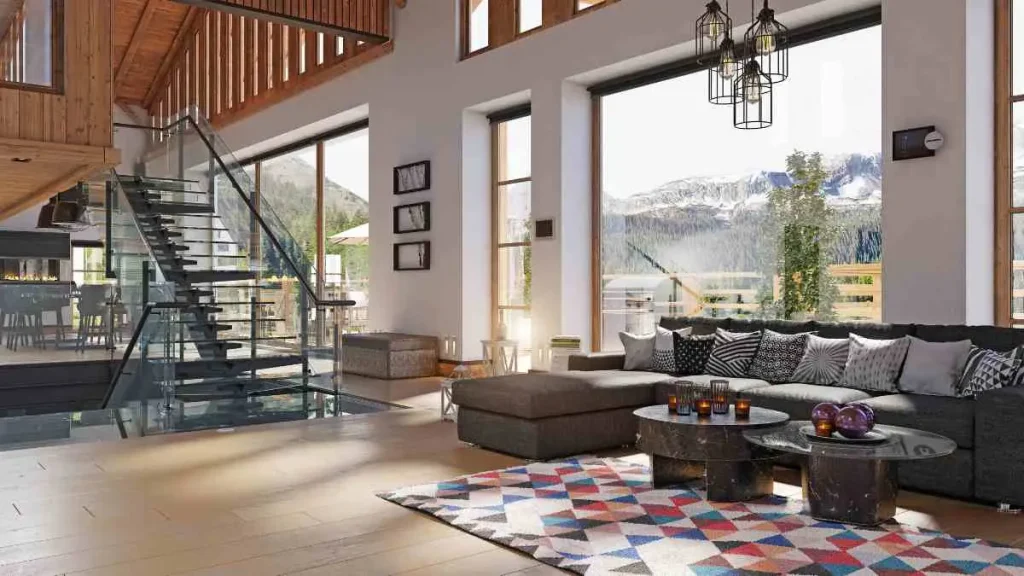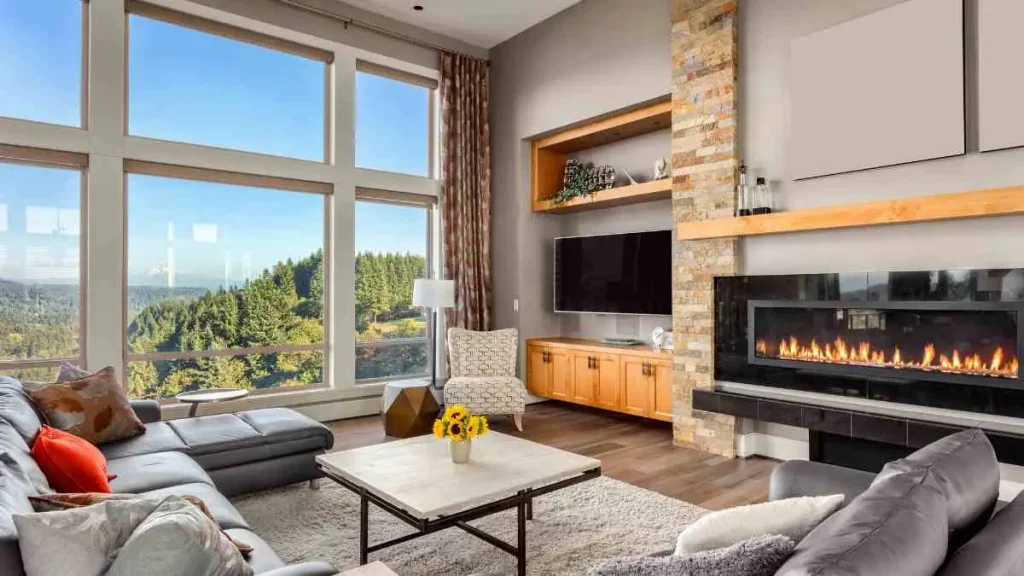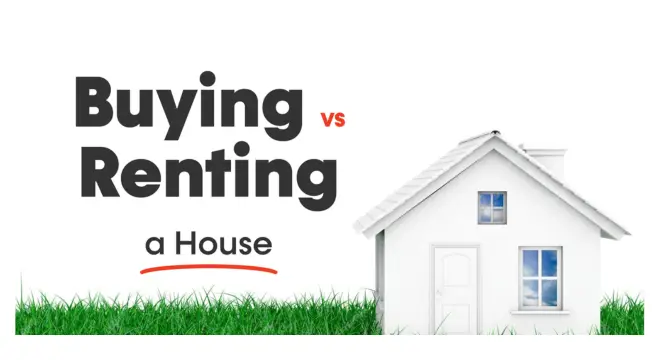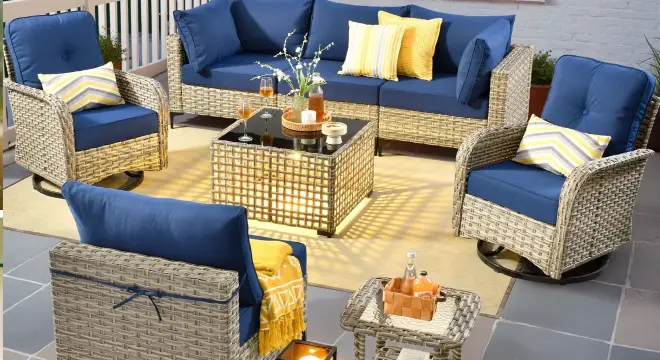Ellen Barkin’s Former N.Y.C. Townhouse Hits Market for $23 Million
When I first walked through the history of 153 West 12th Street, I couldn’t help but imagine the stories those walls could tell. This isn’t just any townhouse—it’s a Greek Revival beauty built in the 1840s, right in the heart of Greenwich Village. There’s something about those classic red bricks and tall, elegant windows that whispers both timeless charm and city grit.
What makes it even more intriguing is its celebrity chapter. Ellen Barkin, the Emmy- and Tony-winning actress, called this place home for nearly two decades after buying it in 2006. She wasn’t just living here; she was curating an experience, blending the historic bones of the building with her own flair for style.
And then there’s the 20-foot parlor extension designed by none other than I.M. Pei, the mind behind the Louvre Pyramid. That addition alone elevates the property from historic gem to architectural landmark.
For someone like me, or maybe you, who loves the intersection of history, design, and pop culture, this townhouse isn’t just real estate—it’s a story waiting to be lived. And understanding that past makes you appreciate why it’s listed at a jaw-dropping $23 million today.
The $23 Million Transformation: From Classic to Colorful Modern Luxury

I have to admit, seeing how 153 West 12th Street has evolved over the years is fascinating. When Ellen Barkin sold it in early 2023, the couple Sven and Sara Simon completely reimagined the space. According to Robb Report, the townhouse now measures 4,500 square feet, with four bedrooms and five baths, and it’s bursting with color, art, and personality.
It’s not just about size—though the 21-foot-wide structure is impressive—it’s about how every corner feels curated. From the vibrant walls to the art-filled living spaces, the home now marries luxury with livability.
You can tell the Simons weren’t afraid to take risks, but the result is a space that feels warm, human, and unmistakably stylish. For anyone like me who appreciates design-forward living, this transformation is inspiring.
First Floor: Modern Living Meets Entertaining
Walking through the first floor, you can immediately see why this is a home designed for both comfort and social gatherings. The hallway flows past a bedroom and bath, opening into a kitchen that’s a dream for anyone who loves to cook—or just admire good design.
Dark green cabinetry, an eat-in island, and top-of-the-line Bertazzoni and Sub-Zero appliances give the space both functionality and elegance.
There’s a butler’s pantry and a breakfast nook for casual mornings, while a rear media room painted in rosy hues spills out onto a patio with an outdoor kitchen and a garden beyond.
Honestly, I can picture a summer evening here with friends, laughter spilling into the garden—it’s that kind of space.
Second Floor: Entertainer’s Dream
The second floor takes the idea of entertaining to another level. Imagine two fireside living rooms, a wood-paneled dining room with a wet bar, and French doors opening to a black-and-white-tiled terrace.
From there, stairs lead down to the garden, blending indoor and outdoor living seamlessly.
If you’re like me and value flow in a home, this layout is genius. The spaces feel connected but distinct, offering cozy corners as well as areas made for larger gatherings.
It’s a reminder that great design isn’t just about aesthetics—it’s about how people actually live in a space.
By the way, if you enjoy getting quick updates on standout properties like this, there’s a handy way to stay in the loop via WhatsApp.
Third Floor & Private Retreats: The Ultimate Master Suite

Then comes the third floor, where the home truly reveals its private side. The primary suite occupies the entire level and includes a fireplace, private balcony, a massive dressing room, and a marble bath with a freestanding soaking tub.
Two more bedrooms with walk-in closets and baths sit above, plus another room currently serving as an office.
For me, this floor is where luxury meets functionality. It’s private, serene, and thoughtfully designed—perfect for unwinding after a busy day in Manhattan. You can feel the balance between elegance and comfort in every detail.
Properties like Mark Wahlberg’s upcoming $47M mansion in South Florida remind us that celebrity real estate can combine luxury, style, and strong investment potential across the country.
Rooftop Deck & Basement: Versatile Luxury
Finally, the rooftop deck is a showstopper. A sky-lit staircase leads you up to a space with a bar, perfect for evening cocktails while watching the city skyline.
And don’t overlook the basement—it’s partially finished, offering a laundry room, game/wellness area, and storage.
What I love here is how the home caters to both everyday life and special occasions. You can entertain, relax, work, and exercise all under one roof. For anyone like me imagining life here, it’s not just a house—it’s a lifestyle.
From Manhattan to Los Angeles, celebrity homes like John Witherspoon’s LA estate show how design-forward living meets comfort in different markets.
Market Analysis: Investment, Celebrity Value & Rarity
Looking at 153 West 12th Street purely as an investment, it’s impossible not to be impressed. The townhouse has appreciated significantly—from Ellen Barkin’s $7.5 million purchase in 2006 to the $11 million sale in 2023, and now a $23 million listing. That’s nearly triple in under two decades, and the upgrades by the Simons only add to its market appeal.
But the numbers don’t tell the whole story. This property carries celebrity cachet, historic architecture, and a rare I.M. Pei-designed extension—all factors that make it one-of-a-kind in Manhattan. Compare it to other West Village listings, and you quickly realize that few properties offer this blend of history, style, and star power.
For someone like me—or maybe you—this isn’t just a house; it’s a rare opportunity to own a piece of New York City’s cultural and architectural fabric.
Even if you’re not buying, analyzing a property like this gives insight into NYC luxury real estate trends, investment potential, and the value added by thoughtful renovations and celebrity history.
Much like Ellen Barkin’s townhouse, other high-profile properties, such as Ex-Penn State Coach James Franklin’s Nashville home, also offer a mix of style, investment potential, and unique personality.
Why This Townhouse Stands Out: Design, Location, and Legacy
What really sets 153 West 12th Street apart is how it balances so many things at once. It’s historic yet modern, colorful yet elegant, private yet perfectly suited for entertaining. And all of this sits in Greenwich Village, one of Manhattan’s most desirable neighborhoods, rich in culture, walkability, and charm.
For me, reading through its story and layout, I keep coming back to one point: this townhouse isn’t just a home; it’s a lifestyle statement. The “world-class experience” described in marketing materials isn’t exaggeration—it’s real. Every floor, every room, even the rooftop and garden spaces reflect a home where design-forward living meets effortless comfort.
So, what do you think—if you could live in a place that blends history, design, and celebrity legacy, would you go for a townhouse like this, or is a modern penthouse more your style? I’d love to hear your take in the comments or on social.
If you love exploring unique celebrity homes and NYC luxury properties, check out our Real Estate & Homeownership category for more stories like this.
Disclaimer: The information in this article is based on publicly available sources and real estate listings. Prices, features, and ownership details may change over time. This content is for informational and editorial purposes only, not financial or investment advice.


