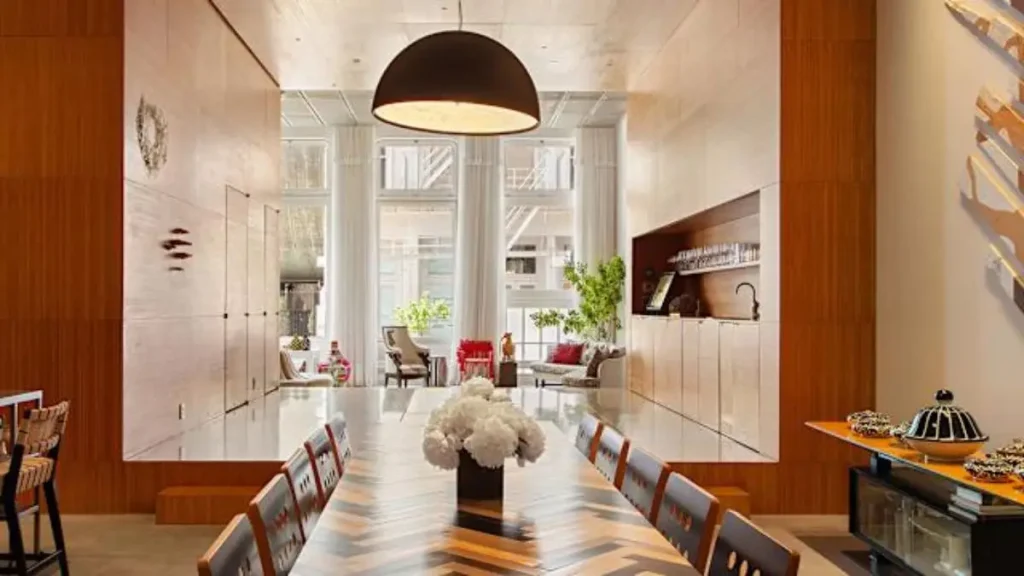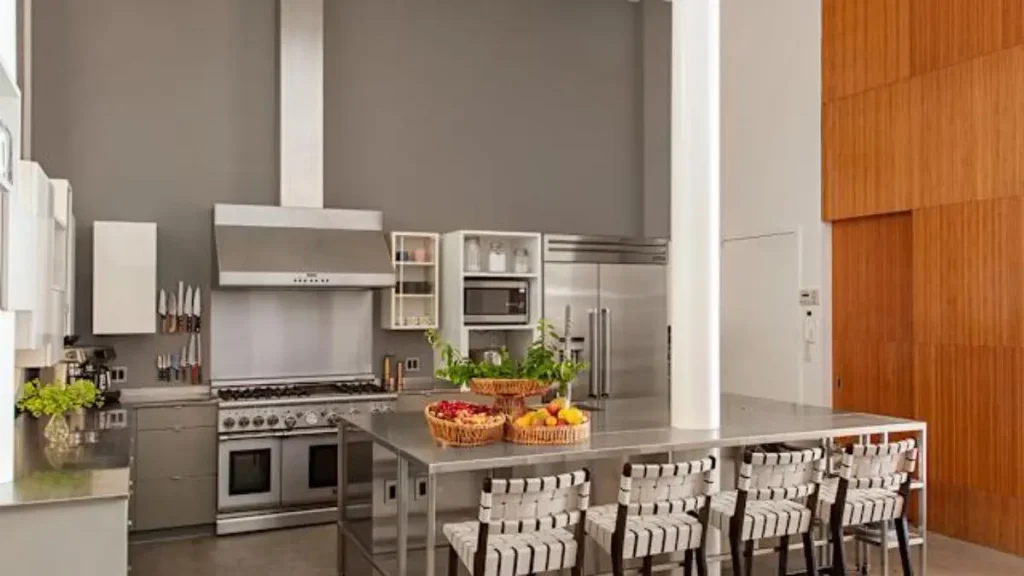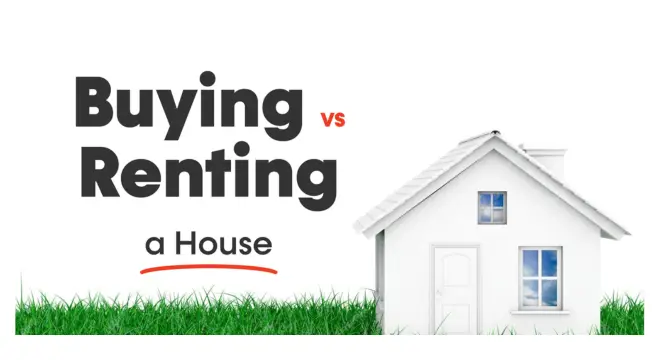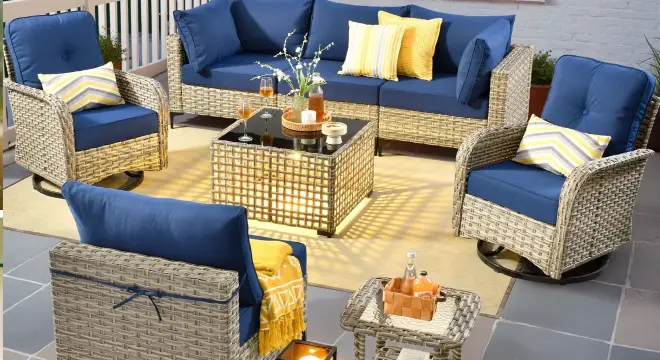Fashion Designer Lela Rose Lists Her Unique N.Y.C. Triplex for $10.8 Million
When I first saw photos of Lela Rose’s N.Y.C. triplex, I had to pause. This isn’t just another high-end New York apartment—it’s a three-level custom-designed space that feels more like an art installation than a home. And now, it’s on the market for $10.8 million.
So, what exactly are you getting for that price tag?
Let’s start with the basics. The home is in Tribeca, one of the most sought-after and character-rich neighborhoods in Manhattan. Spread over three levels and roughly 6,000 square feet, this isn’t your typical city apartment. It’s more like a mini design museum hidden behind a historic façade.
But the real hook? The details.
There’s a tequila tasting room. A dog elevator (yes, really). A catwalk-style dining table that seats 68. And a basement level with skylit “homework pods” for kids. If that sounds like something out of a Wes Anderson set, you’re not wrong.
The layout is quirky but intentional. Each level serves a different function—entertaining, living, relaxing. Materials shift across zones: white resin floors in the kitchen, plum-colored concrete elsewhere, and even felt-lined walls in some spaces.
Why does all this matter? Because in a city where $10M homes can start to blur together, this one doesn’t. It’s not just expensive—it’s personal, eccentric, and built with purpose. That’s rare.
Who Is Lela Rose & Her Tribeca Legacy
If you’ve ever followed American fashion, chances are you’ve heard Lela Rose’s name. She’s not the flashy, headline-chasing type—but her work? Consistently elegant, playful, and bold. Think tailored eveningwear, soft silhouettes, and just enough edge to keep it fresh.
So it tracks that her home would follow the same rhythm.
Lela bought this Tribeca triplex around 2014, according to public records. But she didn’t just move in—she reimagined it completely. From what I’ve read and seen, it’s like she stitched the space together the way she does her gowns: intentionally, artfully, and with personal flair.
You’ll notice that fashion thinking throughout the home—like a walk-in closet that literally bridges two rooms, or a dining room that doubles as a runway. This isn’t just real estate. It’s Lela’s design DNA in 3D.
If you’re into homes that tell a story—not just impress with marble countertops—you’ll get the appeal immediately.
Celebrity homeowners putting their personal stamp on real estate isn’t new—Jake Paul’s $39M Georgia ranch is another bold example of design meeting persona.
Interior Design Highlights & Unique Layout

What stood out to me most when digging into this property wasn’t just the wild features—it was how intentionally everything was designed.
According to Robb Report, the layout was done by WORKAC (an architecture firm known for blending practicality with creativity). Each of the three levels plays a unique role, and the transitions between them are almost theatrical.
- On one level, you’ve got the catwalk-style dining table that retracts when not in use.
- Below that, a tequila tasting room tucked into what used to be a storage vault.
- Further down, there’s a basement where her kids’ “homework pods” are literally built under skylights to bring in natural light—underground.
Materials aren’t just picked for luxury—they’re part of the story. White resin in the kitchen. Plum concrete in the basement. Even felt-lined walls in some rooms to create warmth and texture. It’s all intentional.
If you’ve ever lived in a space that didn’t quite “work,” you’ll know how rare it is to find one that flows like this. Especially in New York.
In fact, homes with distinct character tend to move fast in the right pocket of NYC—Graham Norton’s Tribeca home found a buyer in under 50 days.
Lifestyle & Family Integration
Here’s the thing: most luxury homes are designed for show. This one? It was clearly made to be lived in.
From the dog elevator (yes, that’s a real feature) to the modular homework zones for kids, every part of this home feels like it was crafted with real family life in mind. But not in a boring way—in a “how do we make everyday moments more fun?” way.
If you’ve ever tried to host friends in a cramped apartment, you’ll appreciate that this home has seating for 68 at the dining table. Sixty-eight! That’s not just a dinner party—that’s a mini fashion week.
The wine and tequila tastings aren’t just for show either. Lela actually hosts those. So this isn’t just a family home—it’s also a backdrop for celebration, creativity, and community.
I love that it feels like you could live here and throw an art exhibit without changing a thing.
If you’re into smart, lived-in spaces like this, I recently came across a roundup shared via WhatsApp that features more homes with personality-driven layouts. Totally worth checking for more ideas like this.)
Market Position & Competitive Landscape
Let’s talk about the number: $10.8 million. That puts it right in the middle of Tribeca’s high-end listings, which often range from $9M to $20M+.
According to the New York Post, this triplex stands out not just for its features, but for how livable it is. While other listings push glass walls and cold minimalism, Lela’s home is warm, layered, and extremely personal. That could work in its favor with the right buyer—someone who sees value in character, not just square footage.
Also, the location matters. Tribeca isn’t just expensive—it’s private. You’ve got cobblestone streets, landmark buildings, and neighbors like Taylor Swift and Robert De Niro. That kind of neighborhood sells lifestyle, not just property.
If you’re the type who looks beyond the brochure and asks, “What’s this place really like to live in?”—you’ll want to take a close look at this listing.
If you had the budget and were choosing between character-filled homes like this and a sleek glass penthouse, which would you go for—and why? Drop your take in the comments. I’d love to know what design choices matter most to you.
Designer Collaboration: Lela Rose + WORKAC

One of the smartest things Lela did was team up with WORKAC, an architecture studio known for blending form and function in unexpected ways.
Together, they came up with what they call a “stripe layout.” Each stripe (or zone) of the home is built around a specific function—entertaining, resting, working, playing. That kind of zoning makes the space feel both playful and purposeful.
What’s especially cool is how they blurred the line between fashion and architecture. There’s a retractable runway table, a living room designed for impromptu fashion shows, and even a “stitchevator” (a kind of personalized elevator experience).
This is where I think the listing gets overlooked in most press coverage. It’s not just quirky—it’s visionary. It shows what happens when a fashion designer and an architect work together from day one. No afterthoughts. No copy-paste luxury.
You can tell someone actually lived here—and loved every inch of it.
What Buyers Should Know?
Okay, let’s get practical. Because while the home is stunning, buying something this unique comes with questions you should ask yourself (or your real estate attorney).
First, the custom features. That catwalk table? Amazing, but what happens when it needs repairs? Same with the dog elevator or the tequila vault—cool features, but niche. You’ll want to understand the maintenance implications.
Second, zoning and layout. The home spans three levels, including a basement and sub-basement, which is rare in NYC. Be clear on zoning compliance, natural light allowances, and what you can/can’t renovate further.
Also, don’t ignore personalization potential. Lela’s style is distinctive—but is it versatile? If you’re not into the fashion-show aesthetic, could you see your own vision in this space? The bones are excellent, but that emotional fit still matters.
This home is livable and artistic, but not plug-and-play. And if you’re the kind of buyer who appreciates story, design, and layout over blank-slate minimalism, this one’s worth digging into.
And while custom homes can take longer to sell, some find the perfect buyer quickly—NASCAR’s Ricky Stenhouse Jr. recently set a record with his $12.2M North Carolina property.
Final Thoughts
Here’s my honest take: most $10M homes in NYC are all starting to feel the same. Glass. Steel. Beige staging. But this one? It actually feels alive.
It tells a story—about a woman who designs dresses and decided to live inside her own creativity. It’s not trying to impress with cold perfection. It’s full of choices, risks, and personality. And that’s what makes it human.
If you’re a buyer who’s tired of cookie-cutter listings and wants something expressive… this home delivers. If you’re just a design lover? There’s a lot to learn here about how living spaces can reflect identity.
And if you’re just browsing for inspiration? Maybe it’ll spark a thought: what would your dream home say about you?
Want to see more celebrity homes that break the mold? Explore our full celebrity real estate collection for inside stories, design details, and smart market context that goes beyond the usual headlines.
Disclaimer: This article is for informational purposes only. All property details are based on publicly available sources and may change without notice. Readers should verify information independently before making any real estate decisions.


